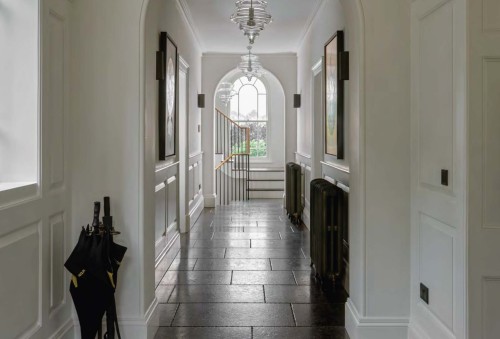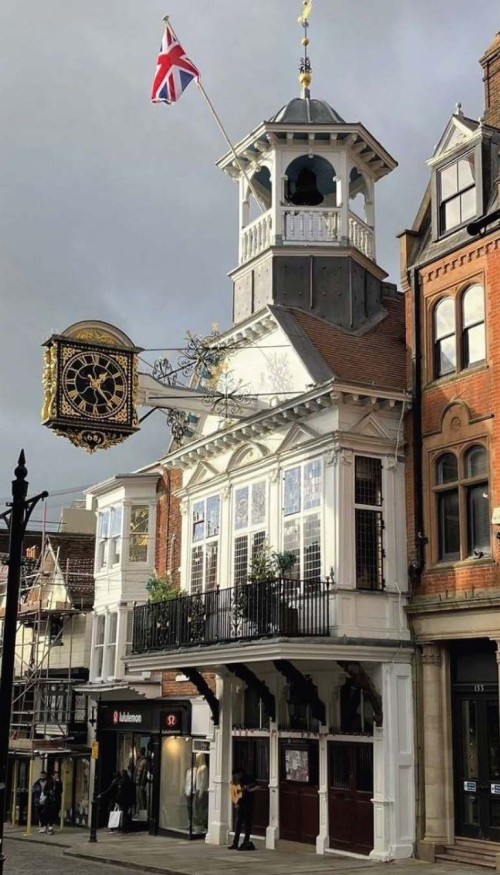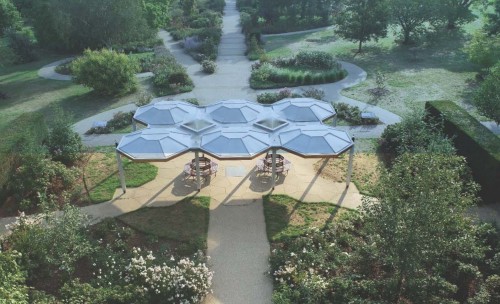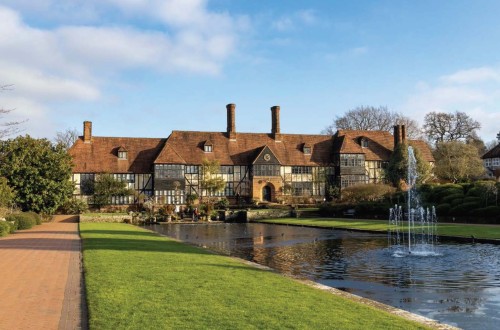South Hall, Castle Hill, Guildford
Client: Mr Peter Cluff
Architects: Stedman Blower Architects
South Hall is a detached 19th Century former Prison Governer’s residence with later modifications, situated on its own generous steeply sloping site within the lower density neighbourhood rising south and west above Guildford Castle. The project comprises extensions and alterations to this locally Listed house in the Guildford Town Centre Conservation Area. The current house was built in 1822.
The new extensions and alterations respect the history of the structure, led to the removal of some workmanlike later 20thC alterations, improving the elevations and introducing new features that add to the design appeal and improve the overall internal layout of the house for a 21stC family.

The Guildhall, High Street, Guildford
Client: Guildford Borough Council
Design/Project management: GBC Assets & Property Team
This project comprised the repair and redecoration of the front and rear façades of the Guildhall, a Grade 1 listed building, including the octagonal bell tower and the unique large clock that cantilevers out over the High Street. The building dates from the 16th and 17th centuries, with the front elevation having been rebuilt in 1683 when the clock was added.
The work comprised a mix of both typical and specialised repairs. The typical included decorations, leadwork and timber repairs, the specialised both resin repairs, splicing in of new timber, repairs to original leaded light windows and iron fixtures, and the re-application of gilding to the clock face numerals. The visible parts of the clock are the originals from 1683 but the mechanism that drives the clock is now driven by an electric motor which was serviced.

Bowes Lyon Pavilion refurbishment, RHS, Wisley
Client: The Royal Horticultural Society
Architect/Designer: RHS David Alexander
In 1962, a design competition for a new garden pavilion for the Rose Garden was won by Derrick Lees ARIBA.
The significance of this garden pavilion lies in its position within the earliest- registered grade II* Registered Park and Garden and the unusual Modernist, almost machine-age design.
The unique contemporary design from its time, is a simple canopy structure, made up of octagonal sections that are reminiscent of parasols for ‘shade and contemplation’. This is supported on slight and elegant columns that contribute to the airiness of the design, but also bring an aluminium aircraft inspired design, topped with pineapple decorative finials. The Perspex ‘starburst ‘skylights completes the exuberance of the cedar clad soffits, pointing towards the sun and bringing light into the space. Remarkably, the steel and cedar furniture, stone floor scape and memorial stone all remain in place.
The programme of conservation of the complete structure and fabric has taken place in phases due to questions over the future of the building and to the availability of funds. The redesign of the Rose Garden by Robert Myers in 2011 was an impetus to enhancing the significance of the Pavilion to retain it as part of the history of the Society.

‘The Old Laboratory’, RHS, Wisley
Client: The Royal Horticultural Society
Architect: Philip Hughes Associates
Designer: internal exhibition design elements and furniture: Agenda Design
The Grade II-listed Old Laboratory building completed in 1916 is a familiar landmark at Wisley – the symbolic core of the Wisley landscape. In recent years the building no longer provided adequate facilities for modern scientific research and with the opening of the new Hilltop building, to accommodate gardening science and research, the Old Laboratory could be converted for a new use. The building is now open to visitors who can explore a sequence of theatrical, interactive and fully accessible exhibition spaces that bring to life stories of Wisley’s past and demonstrate how decades of research and experimentation have contributed to the way we garden. The interior of the building has been carefully and sympathetically refurbished, with the reinstatement of original architectural features including the sloped lecture theatre floor. The exterior of the building has been sensitively repaired and the new landscape to the front of the building forms an impressive vista as you arrive at Wisley.

Help us make Guildford better
We want our town to be vibrant, attractive and liveable. We support development that brings a sense of place and enhances the best aspects of our town. If such aims can be embraced, we believe Guildford has the chance to lead the way in enabling sensitive and sustainable development.
Pressures for development are increasing. Planning rules are being eased. The Society’s commitment to standing up for Guildford is needed more than ever.
Support Us
Getting involved allows the society to continue its work. We welcome new members, from every age and background. Membership provides an opportunity for you to contribute to the continued health of the town and surrounding area, and to meet other people who care about Guildford.